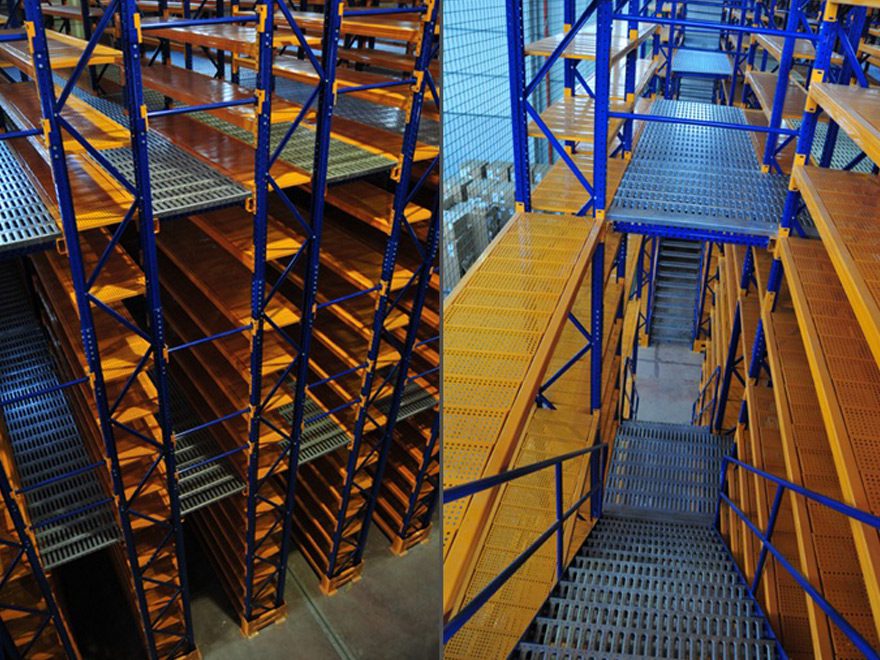Multi Tier Racking


Multi-Tier Racking
It is the most simple and effective solution for increasing a facility’s height, with the ability to more than double or triple the surface area. Stairs, handrails, and loading and unloading zones are all considered in the design of multi-tier racking so that they can be precisely planned. Adding Multi-Tier Racking can be the most cost-effective way to increase warehouse space without the expense of a traditional building. When designing the Multi-Tier racking we should consider the access routes, work system, product, and handling methods.
Metal flooring has a high load-bearing capacity and comes in a variety of perforated models, depending on the requirements for ventilation, lighting, and water supply in fire-fighting systems.
Advantages
- Efficient utilization of height multiplies available storage space
- Easy to relocate or expand
- Short order picking routes


